Disorient’s Burningman Urban Plan is a model all desert camps can look to for guidance on how to organize a big camp. It provides practical guidance to people building and an artifact we can look back on to see details of camp installations over the years.
We don’t have The Eye’s sketchup skills or experience, but the Disorient Urban Plan gives us a good model to look to as we conceive Mars ‘22. Following the Disorient example this post goes in reverse chonilogical order with the most recent ideas at the top.
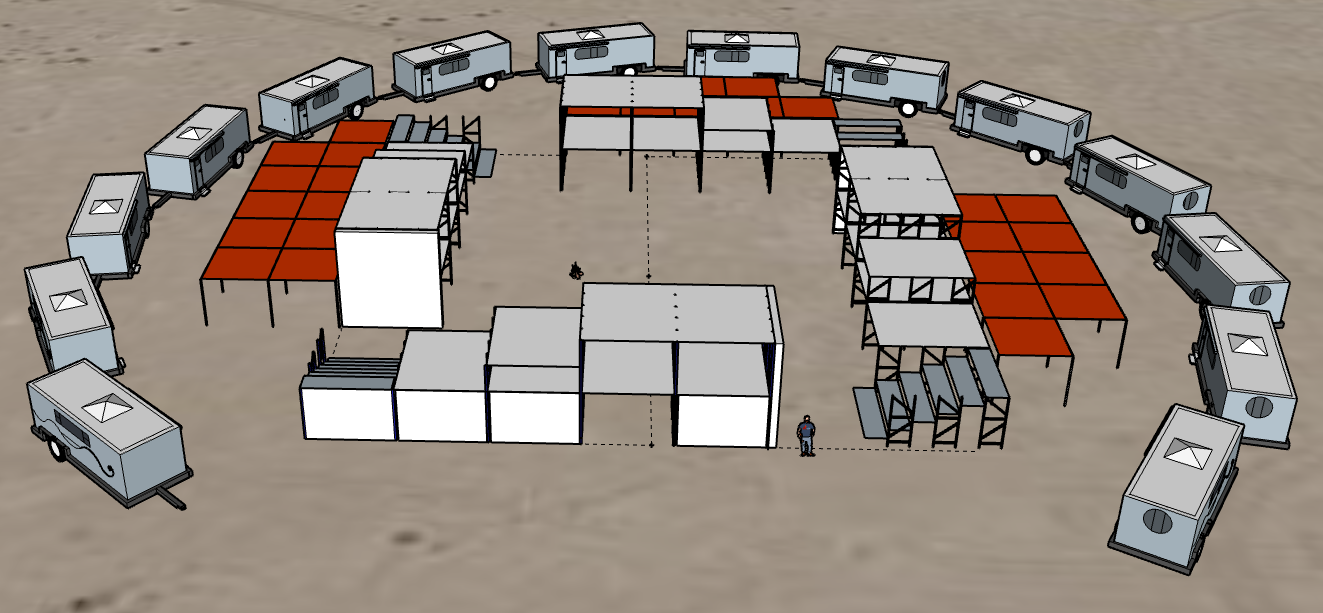
I’m feeling good about this design right now. Big steps face large screens for multiple outdoor theater spaces. Lots of inner courtyard space for protected tent camping. Significant protected space in each of the four wings. This is probably close enough to final that we can start naming the rooms, setting some intention for them and planning how to fill them out. Generally I would like to make outer walls for the whole ground floor. Each wing also needs some completely walled in spaces where people can work during a wind storm.
Some additional ideas for rooms and areas:
- Chatsubo - Asian cyberpunk themed space with free ramen, tea eggs and anime
- Bot Lounge - Room with Bots on the walls who talk to each other.
- Library
- Outdoor movie theaters
- Indoor screening area
- Lounges
- NFT Gallery
- Wood Shop
- Electronics Lab
- Electric Unicycle workshop
- Dorms
- nap room
- pantry
- kitchen
- …
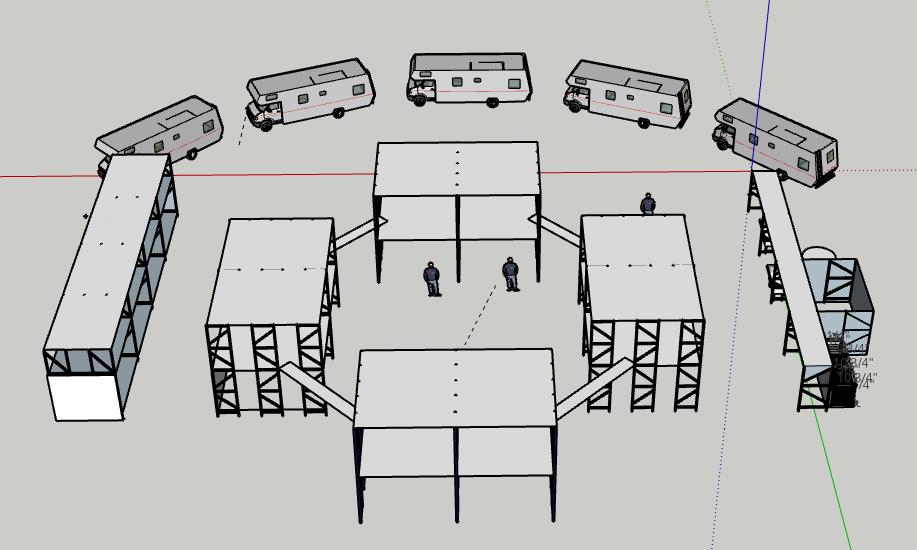 experimenting with having one side open into the desert… nervous about letting the wind in tho… Filling in detail in other areas.. first shot at putting in a water tank and kitchen sinks, shower stalls and composting toilets. Also exploring having a housing block that people could develop on their own.
experimenting with having one side open into the desert… nervous about letting the wind in tho… Filling in detail in other areas.. first shot at putting in a water tank and kitchen sinks, shower stalls and composting toilets. Also exploring having a housing block that people could develop on their own.
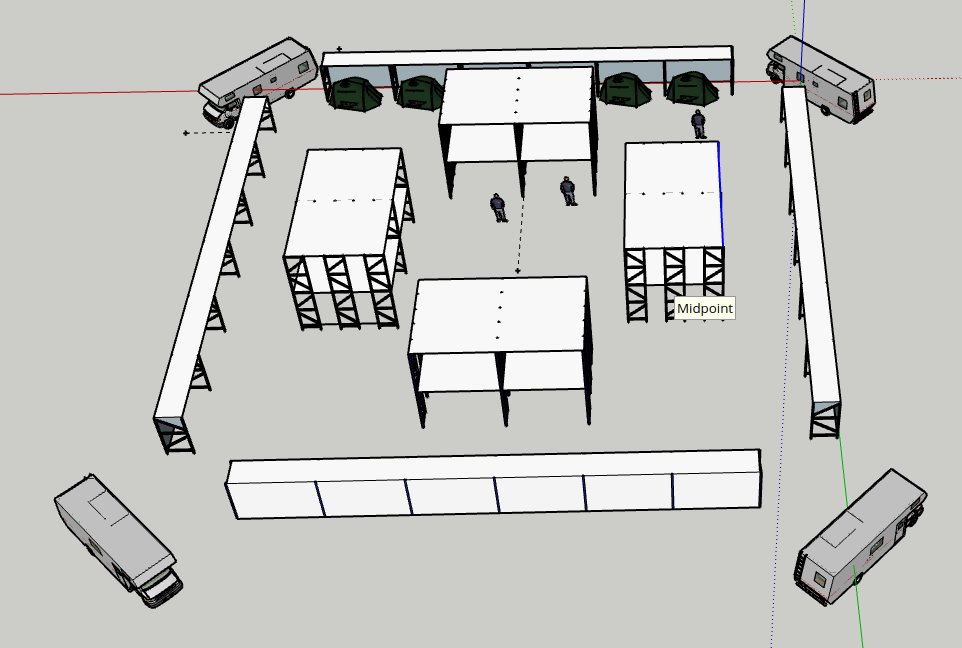 The center square feels a bit too big. Explore bringing the four houses closer together and making an outer wall to block the wind for tent communities.
The center square feels a bit too big. Explore bringing the four houses closer together and making an outer wall to block the wind for tent communities.
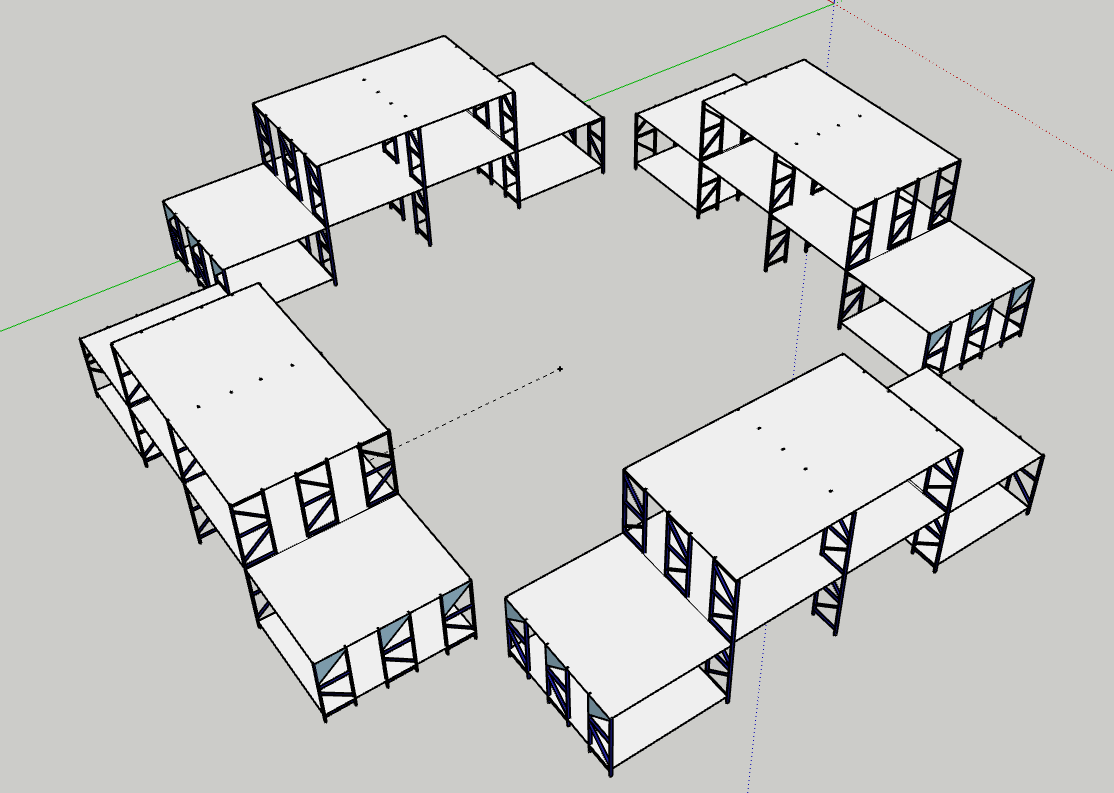 Rather than wings, maybe have single story rooms coming off the sides of the main structures. These could be private rooms, or more conference / screening / lounge space
Rather than wings, maybe have single story rooms coming off the sides of the main structures. These could be private rooms, or more conference / screening / lounge space
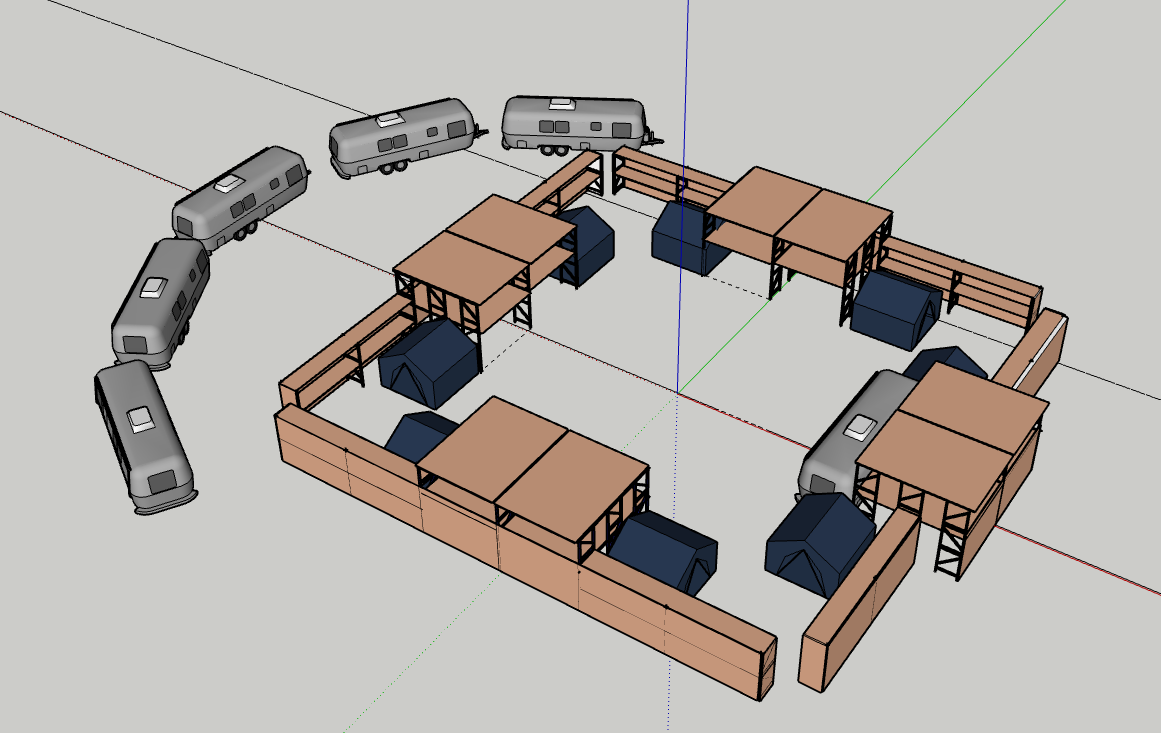 Initial shot at the ‘22 main structure. Basic idea is to use the same pallet racks that we had for Chiba last year, but break it into 4 more independent sections.
This reflects this years theme of Earth, Fire, Water, Air and makes the four sections a bit more independent. My feeling last year was that the center alley had a
great communal vibe, but that with the structure so open any activity happening anywhere in the structure carried over to other areas making it difficult to have
multiple simultaneous activities. Other areas I would like to imporove on over last year are:
Initial shot at the ‘22 main structure. Basic idea is to use the same pallet racks that we had for Chiba last year, but break it into 4 more independent sections.
This reflects this years theme of Earth, Fire, Water, Air and makes the four sections a bit more independent. My feeling last year was that the center alley had a
great communal vibe, but that with the structure so open any activity happening anywhere in the structure carried over to other areas making it difficult to have
multiple simultaneous activities. Other areas I would like to imporove on over last year are:
- as nice as it was being open, eventually the winds picked up and we didn’t have sufficient weather protection on the ground floor. This year the ground floor needs to be completely walled in.
- other than Kate’s stripper pole and occasional yoga we didn’t really utilize the middle floor. This year I’d like to spread more tables and power strips around the middle level making these spaces the default cyber work areas.
- showers
- composting toilets
- wind blocks and shade for tents
- DIY shelters
